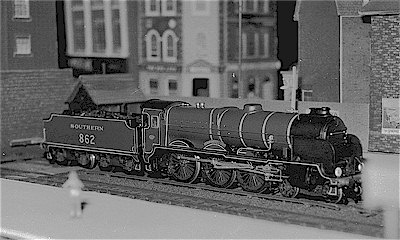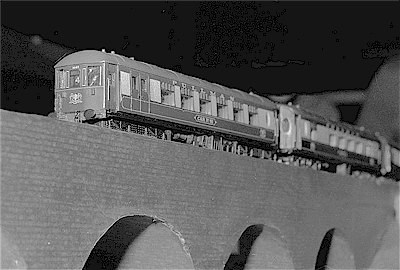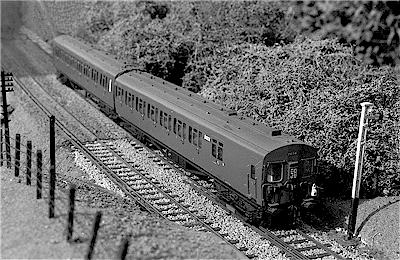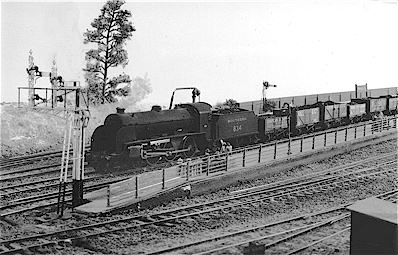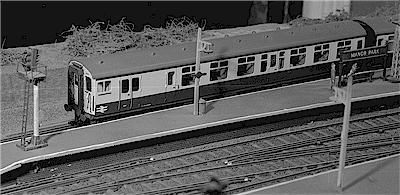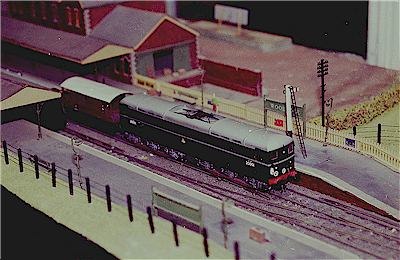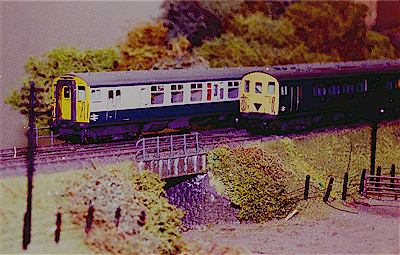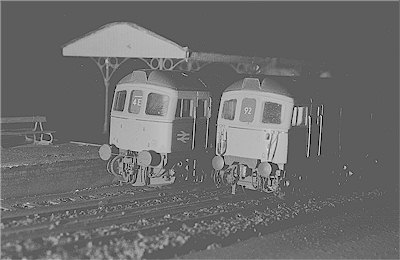| Text and pictures by David Smith.
Parkwood Manor is a former layout owned by Carshalton &
Sutton Model Railway Club. Building started around 1973 and never really
stopped. Although its general form stayed the same over the years, detail
changes were always going on.
The layout formed a 'U' shape and had a
terminus-to-fiddleyard format. The 'floor area' taken up by the layout
was eventually 49ft x 23ft. There were three stations. Park Gate, the terminus,
Manor Park and Woodcote before the line went into the fiddleyard through a
tunnel.
The line was most definitely 'Southern' with 3rd
rail throughout. During the layout's lifetime, the terminus and Woodcote
both changed considerably but Manor Park remained basically the same. An old
viaduct disappeared to be replaced by an embankment. This appears in many of
the photos as it was easily erected in my back garden for photography.
This was very much a 'members' layout and as the
membership and their interests changed, so did the layout. Eventually it was
changed to a BR layout based in the Midlands and the 3rd rail disappeared.
Most of it is now sold but the large terminus is still
awaiting disposal.
|
